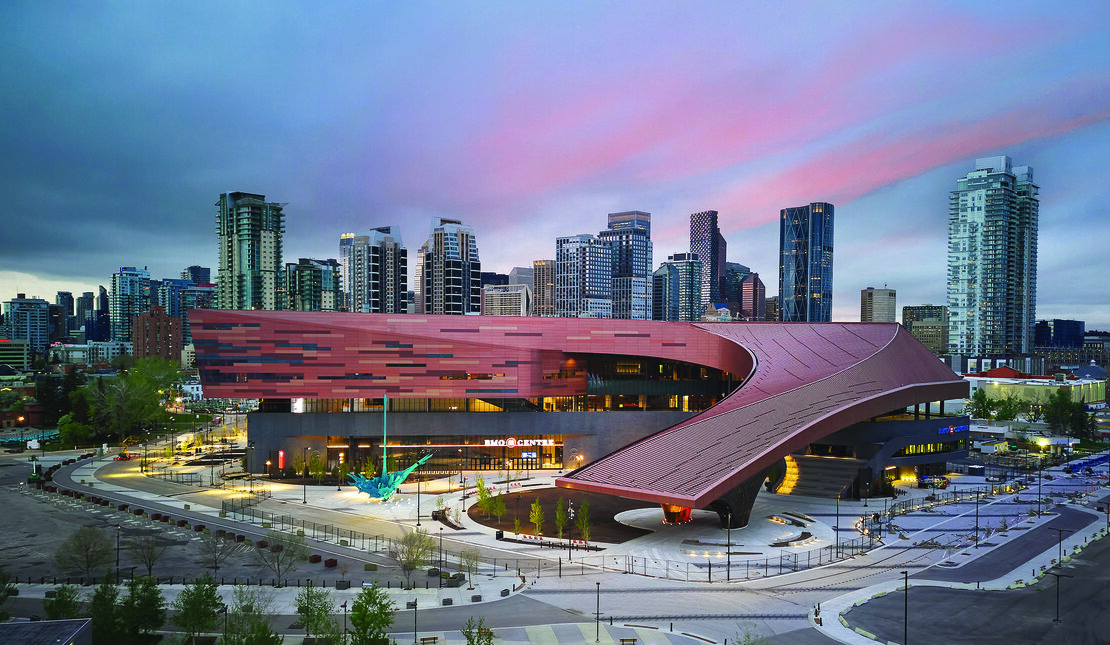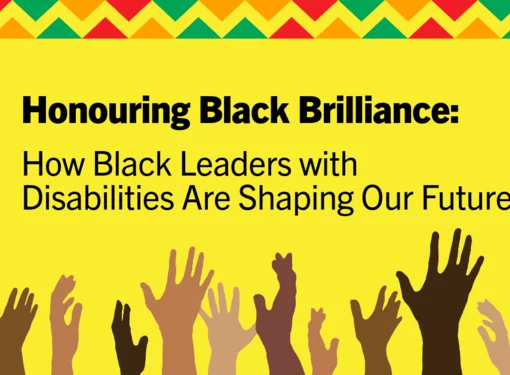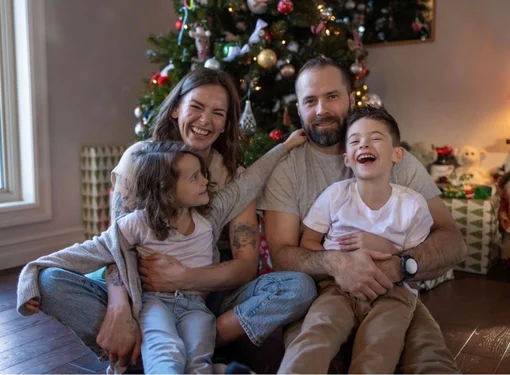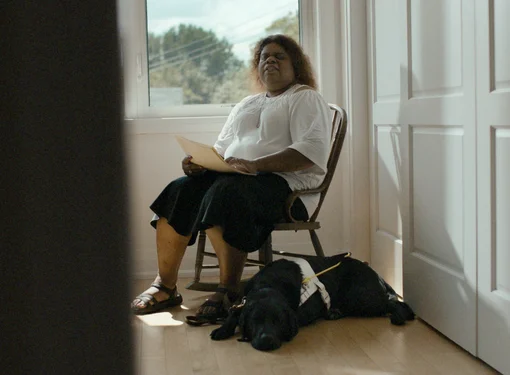Newly Expanded BMO Convention Centre in Calgary Welcomes the World
Every July, the Calgary Stampede welcomes more than one million guests from all over the world, and this year a record breaking 1.4 million of them had the opportunity to visit the brand-new BMO Centre Expansion. In June this year, the BMO Centre Expansion opened to the public, celebrating its grand opening. The beautiful copper coloured structure strikes a unique sweeping shape on the skyline over the city.
Calgary Stampede and Calgary Municipal Land Corporation (CMLC) came together through a joint desire to create a space in the Culture and Entertainment District that everyone could use. Those working on the project were eager to create a space where every one of those visitors, and the many others who experience the space throughout the year, can use the building to the highest extent.
This new centre recently achieved Rick Hansen Foundation Accessibility Certification™ (RHFAC) Gold for the efforts put forward to create a space that was as usable as possible for those who visit the building.
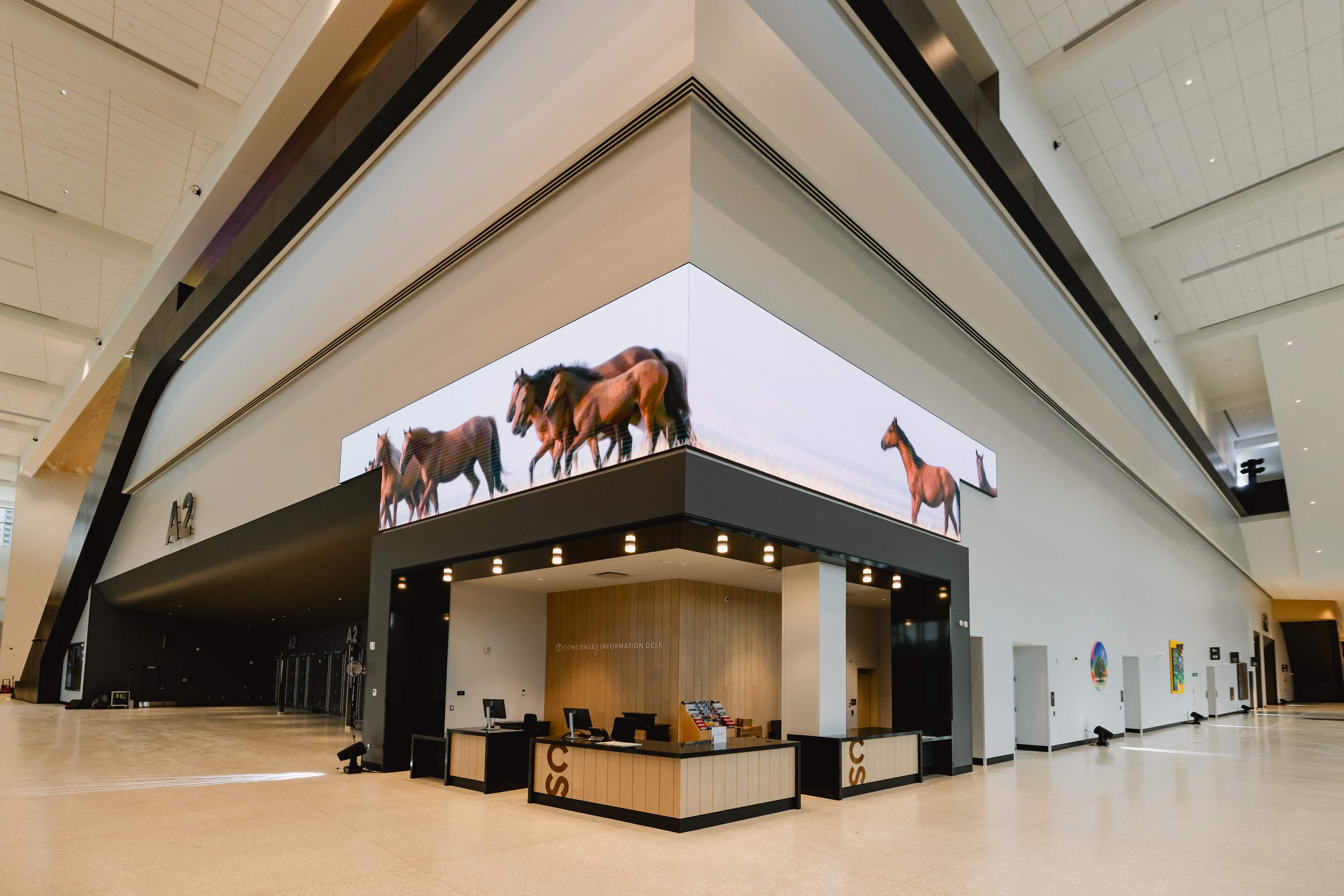
Including Accessibility from the Start
“The main driver of the expansion to the existing BMO Convention Centre was to welcome the world,” Kerri Souriol, Vice President, Park Development & Major Projects at Calgary Stampede said of the push to create a larger space on the grounds. “We knew we wanted to include accessibility from the start.”
Accessibility has been a key consideration since the outset of the project five years ago, Souriol and her team began working other organizations, engaging a design team of Stantec, Populous and S2 Architecture and contracting with Darby Lee Young, Founder & Principal Accessibility Strategist to ensure that accessibility was considered and incorporated into the planning process.
“We want to make this a world class facility, and integrating accessibility from the beginning was critically important,” Josh Sartorelli, Senior District Infrastructure Manager at CMLC, confirmed. “The team was intentional about designing a space that would respond to the needs of the buildings ultimate users – the BMO Centre’s event organizers and guests.”
Young and her accessibility consulting firm, Level Playing Field, worked alongside the design team the entire time, and have been involved from the initial request for proposal process, through all design stages and construction to completing the RHFAC Rating just before occupancy. Young and her team travelled to other conference centres across North America to do research and learn what was or wasn't done successfully to aim high for this project.
“We really strived to make it an inclusive environment,” Young explained.
Welcome to the BMO Centre Expansion
One of the pieces that the team worked very hard on was the restrooms. The team was careful about placement, ensuring that there was a full bank of washrooms available near every meeting space.
Further, in each bank of washrooms there are limited mobility stalls and a stand-alone accessible washroom. On the first and third floor of the buildings there are also universal restrooms that include adult change tables.
“When you come out of a meeting space at BMO, there is a washroom within 10 to 20 seconds,” Young explained. “We wanted them to be readily available and provide the greatest range of use possible.”
Another restroom related feature that the team is proud of is the dog relief areas for service dogs and their humans to be together without worrying about where the dog can relieve themselves.
The team looked beyond physical disabilities and incorporated some features for those who identify as neurodivergent.
“It’s a big space. It can be overwhelming or overstimulating,” Souriol said. “We programmed in a lot of smaller breakout areas including small seating areas, non-bookable meeting rooms that fit a single individual or a small group of people, so if you need space, there are opportunities for that.”
Furniture was another aspect that was thought about strategically. The new expansion has very long hallways to facilitate all the meeting rooms.
“We made sure that the furniture is in a spot that breaks up long stretches, so people can rest part way,” Sartorelli explained.
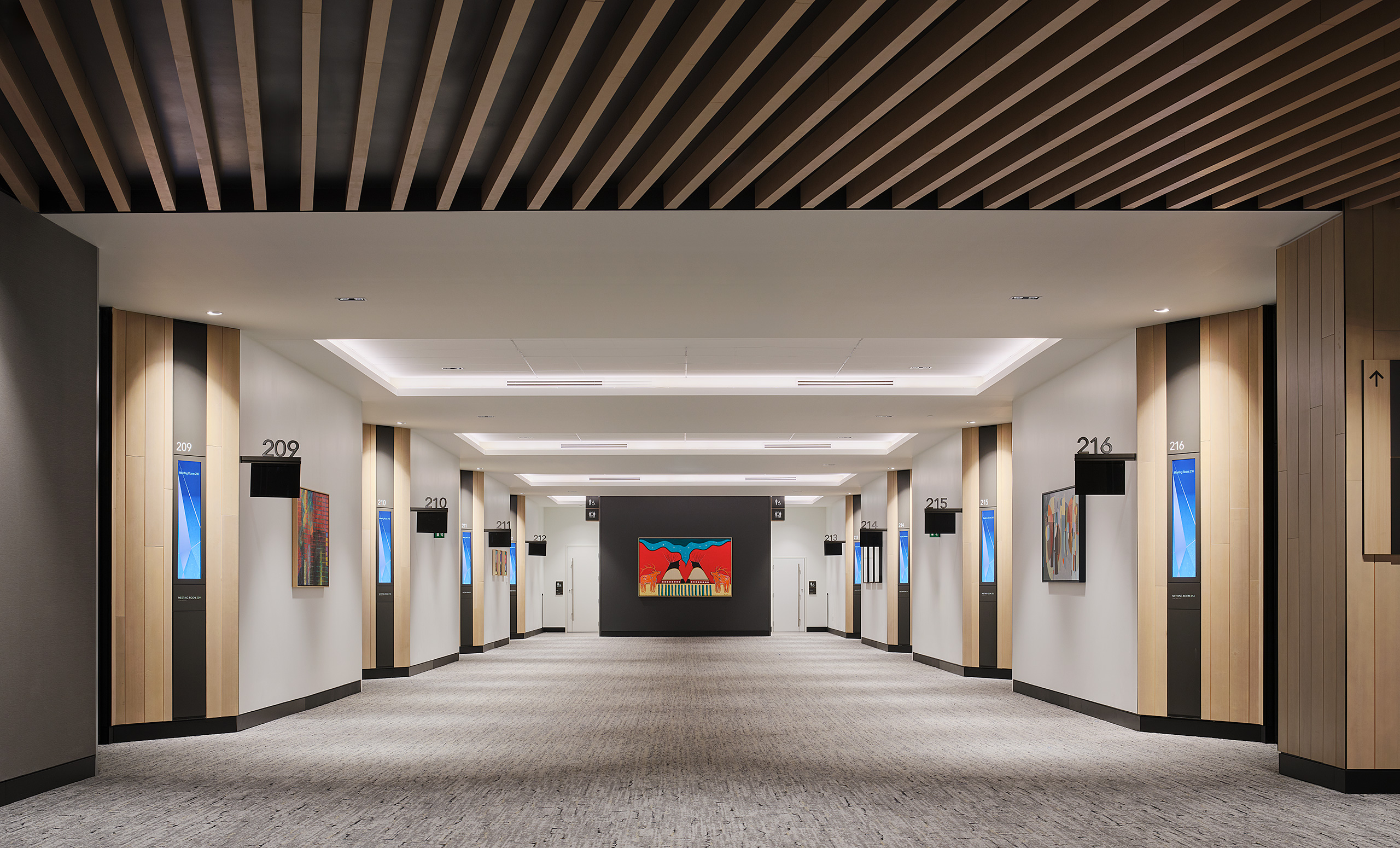
The types of furniture complement the strategic placement. The team worked to include a lot of different types of furniture: chairs of varying heights, ones with arm rests, some without, and some with backrests.
“Guests all use furniture differently,” Souriol explained. “We wanted to have different kinds for everyone's unique needs. Not only did we consider the frequency of seating, but the variety.”
Accessibility is A Journey
Accessibility is a journey, and there is always room to continue improving – a challenge that the team is taking on.
RHFAC is a tool that aids organizations in understanding the meaningful level of accessibility in a moment in time. RHFAC provides a consistent approach to measuring access through a rating survey and celebrates organizations’ commitment to accessibility.
The value of having users with lived experience go through the building and provide feedback is that you learn what is or isn't working. This will allow the team to make changes into the future and improve the space further.
“Accessibility means to me that it’s a building for all,” Sartorelli said. “Everyone can access the building, whether it’s my dad with his knee replacements, or me with my stroller and kids, or someone with a mobility device – you are not a separate human who is being told that you have to use the building differently. Everybody gets the same experience.”
